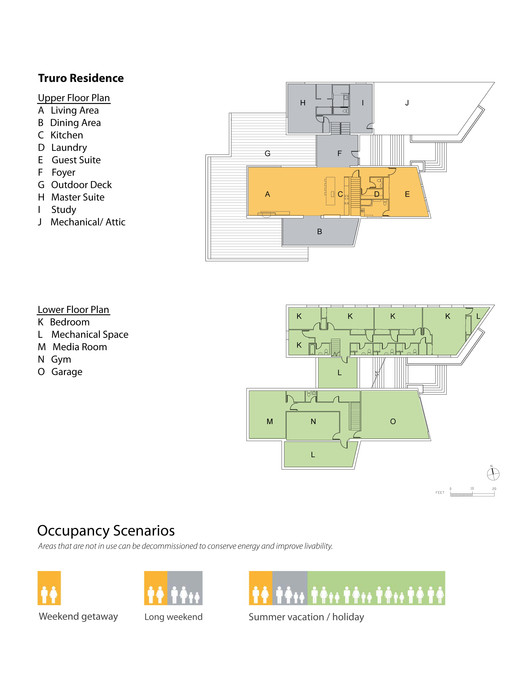
-
Architects: ZeroEnergy Design
- Area: 6200 ft²
- Year: 2008
-
Photographs:Eric Roth Photography
Text description provided by the architects. This Cape Cad beach house was conceived as a residence that could serve as both a weekend getaway for the two clients or a vacation house for them and their extended families. ZeroEnergy Design was tasked with creating a scheme that could accomodate this range in occupancy while also being extremely energy efficient.

The massing of the structure responds directly to both design constraints. The house is divided into two main volumes. The "living bar" includes the kitchen, living and dining areas and two bedrooms. When the client's whole family inhabits the house for vacations or holidays, the "sleeping bar" containing more bedrooms and living areas is used. To conserve energy when not in use the sleeping bar can be decommissioned, effectively halving the size of the house and its total energy use.

In addition to the smart massing that incorporates several passive design principles, the Truro Residence incorporates photovoltaic cells for energy production, and a geothermal heating and cooling system be bring greater environmental efficiency to the structure.

A clean interior accompanies the building's smart shell. The materials within the space were selected both for their durability in the harsh ocean environment as well as their sustainable properties. Polished concrete, bluestone, and bamboo flooring are paired with cedar siding a zinc roof and ipe decking. The design of the Truro residence in response to specific client needs is a good example of sustainability meeting practicality.















